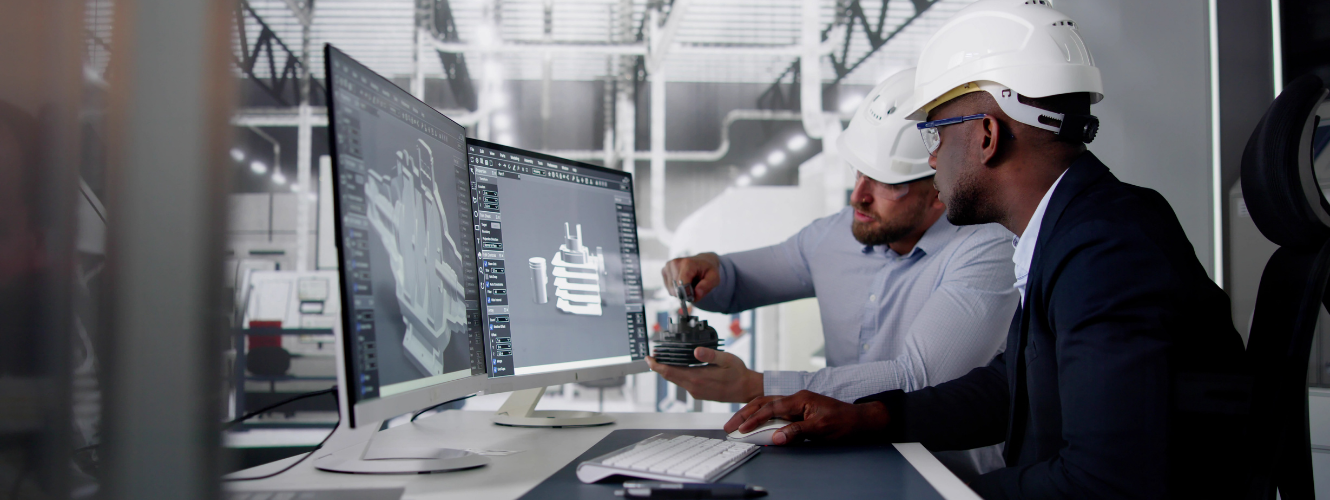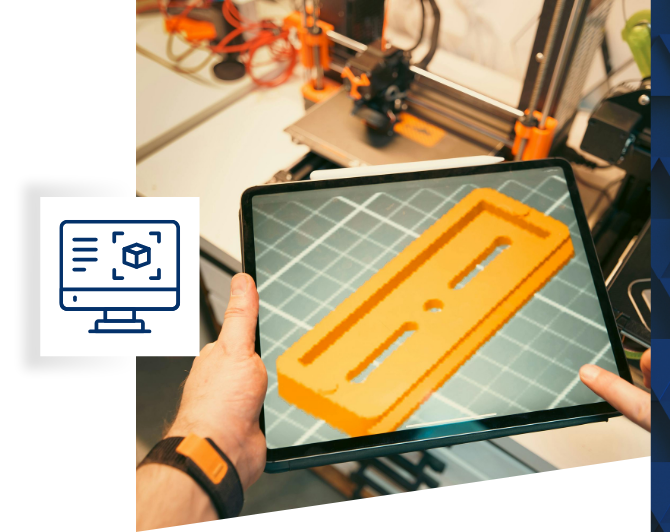Visualize Before You Build

3D Virtual & CAD Designing
Visualize Before You Build.
At ArchPinnacle, we bring your concepts to life through cutting-edge 3D Virtual & CAD Designing. Whether it's a conceptual walkthrough, a structural detail, or a client presentation, our design solutions help you experience your project long before ground is broken—ensuring clarity, confidence, and collaboration throughout.
What We Offer
- ● 3D Architectural Visualization: Realistic renderings and immersive walkthroughs that help clients and stakeholders visualize the final product.
- ● CAD Drafting Services: Precise 2D and 3D technical drawings that meet industry and regulatory standards for all types of structures.
- ● BIM Modeling (Revit): Smart building models with detailed geometry, schedules, and material specifications for design coordination and documentation.
- ● Interior & Landscape Renders: High-resolution renders that bring both interior themes and outdoor environments to life in stunning detail.
- ● MEP Coordination Drawings: Accurate integration of mechanical, electrical, and plumbing systems with architectural layouts for clash-free construction.
- ● Presentation Boards & Walkthroughs: Visually rich documentation for investor pitches, sales centers, and municipal approvals.
With ArchPinnacle, you don’t just get drawings—you gain insight, foresight, and powerful tools to communicate your vision. Our design-first philosophy turns imagination into informed execution.

Why Choose Us?
Expore Our Packages
Basic CAD Design
Ideal for early-stage planning, this package includes basic 2D floor plans and simple elevation drawings for residential or small commercial projects.
- 2D Floor Plans (up to 2 levels)
- Basic Elevation Drawings
- PDF & DWG file delivery
- 2 Revisions included
$350 / Project
Get QuoteStandard 3D + CAD
Designed for medium-sized projects. Offers detailed 2D CAD drawings plus realistic 3D visualizations with textures and lighting for interior/exterior spaces.
- 2D Floor Plans & Elevations
- Basic 3D Modeling (1 view)
- High-resolution Renders
- Up to 3 revisions
$750 / Project
Get QuotePremium Virtual Tour
Comprehensive 3D design with immersive walkthroughs for client presentations or digital marketing. Ideal for high-end residential, commercial, or real estate projects.
- Complete CAD + 3D package
- 360° Virtual Walkthrough
- Photorealistic 3D Interiors/Exteriors
- 4+ Revisions + Animation (optional)
$1,500 / Project
Get Quote